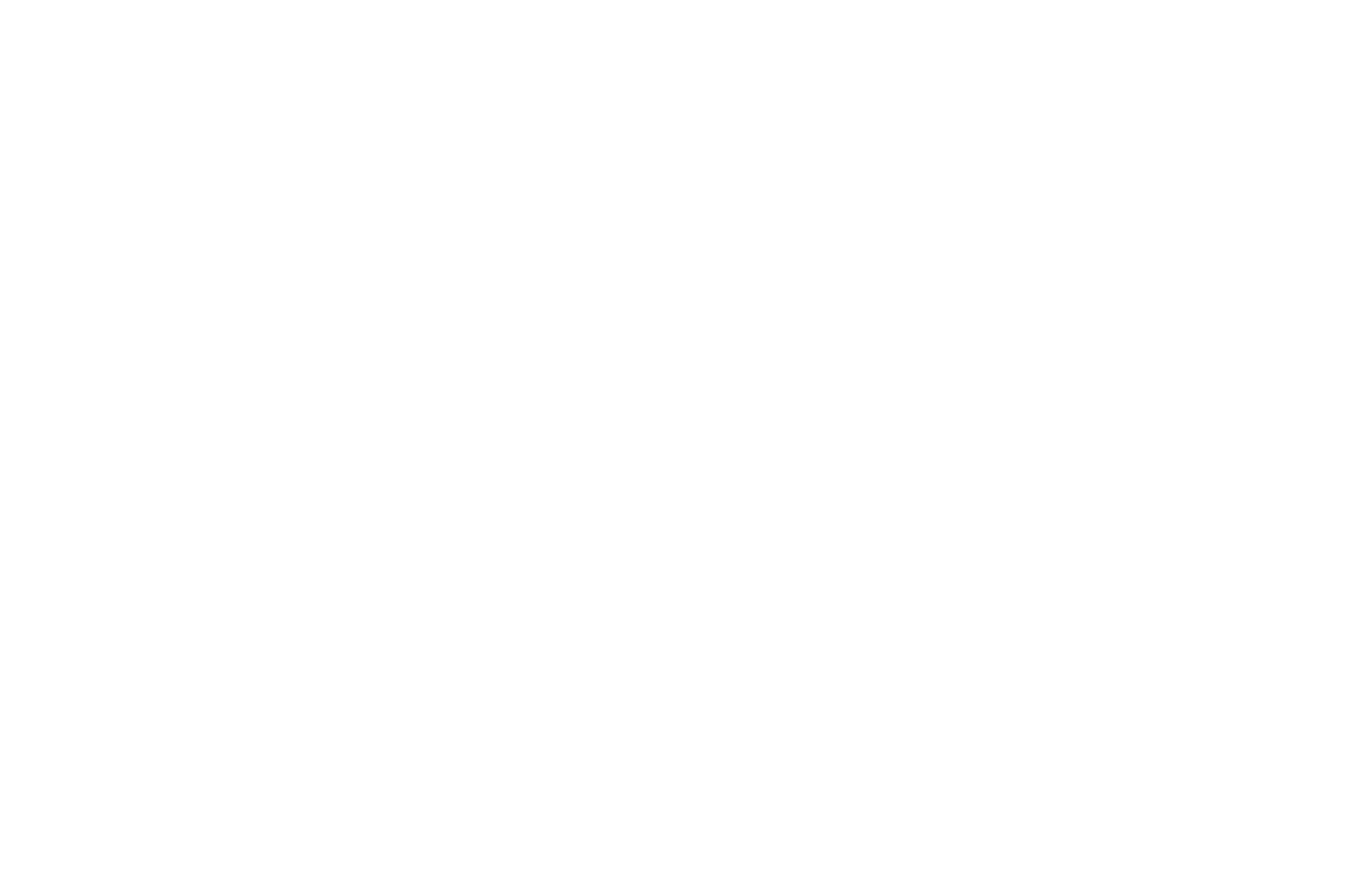-
Cliffside
May 23, 2017
About Cliffside The Cliffside is a stunning Deck House set on the edge of a California mountainside. A signature waffle door welcomes guests into the open entertaining space, featuring cedar decking ceilings, douglas fir beams and walls of mahogany windows; the living room opens onto an expansive deck, overlooking the valley. The master suite is conveniently […]
Read More
-
River View Residence
About River View Residence The River View Residence is a stunning one-level Deck House located in the mid-century modern haven of Carlisle, Massachusetts. This 2-bedroom, 2-bathroom design draws inspiration from the original Deck House models of the ‘60s, but utilizes modern day features such as a metal roof and geothermal heating. This home also features a […]
Read More
-
Oceanside
About Oceanside This Oceanside Deck House is a stunning home set on a picturesque site on the coast of Florida. An abundance of windows welcome in the natural light and frame the spectacular views. Cedar ceilings throughout are a Deck House signature that contrast beautifully with the ocean blues. This home features a 4-car garage, first […]
Read More
-
Berkshire
About Berkshire Located in a remote mountain town in western Massachusetts, the Berkshire Deck House is a perfect escape. It features a welcoming great room, which greets visitors with spectacular, floor-to-ceiling views of the landscape beyond; a deck for relaxing and entertaining; and a private, entry-level master suite. The lower level also features two additional […]
Read More
-
Orleans
About Orleans Orleans is an Acorn Deck House Company collaboration with BTA Architects. Location: Orleans, MA Finished Square Footage: 3,710 Number of Bedrooms: 2 Number of Bathrooms: 3
Read More
-
Aspen
About Aspen The Aspen, an industrial take on a traditional New England farmhouse, is an Acorn Deck House Company collaboration with Ritch Holben of RHDesign in Southfield, MA. It is sited in an extremely cold climate, perched atop the Berkshire Mountains, and designed with sustainability in mind. The home is oriented towards the South to maximize […]
Read More
-
Westport House
About Westport House Westport House is an Acorn Deck House Company collaboration with ABK Architects. Location: Westport, CT Finished Square Footage: 4,553 Number of Bedrooms: 4 Number of Bathrooms: 4.5
Read More
-
Rhode Island Retreat
About Rhode Island Retreat This stunning Rhode Island Retreat is an Acorn Deck House Company collaboration with Glen S. Fontecchio Architects. It is set on a breathtaking, waterfront property and is designed to take full advantage of the panoramic views. It features a welcoming living room, kitchen, dining room and expansive decks that are perfect for […]
Read More
-
HingeHouse
About HingeHouse The HingeHouse, designed by Maryann Thompson Architects and fabricated by Acorn Deck House Company, is open and flexible. The wings of the home are customizable based on need and connected by a central “hinge,” which essentially becomes an outdoor living space. The featured HingeHouse has two wings of living space and a hinge that […]
Read More
-
Sandbar
About Sandbar Location: Cape Ann Finished Square Footage: 1,955 Number of Bedrooms: 3 Number of Bathrooms: 3
Read More

